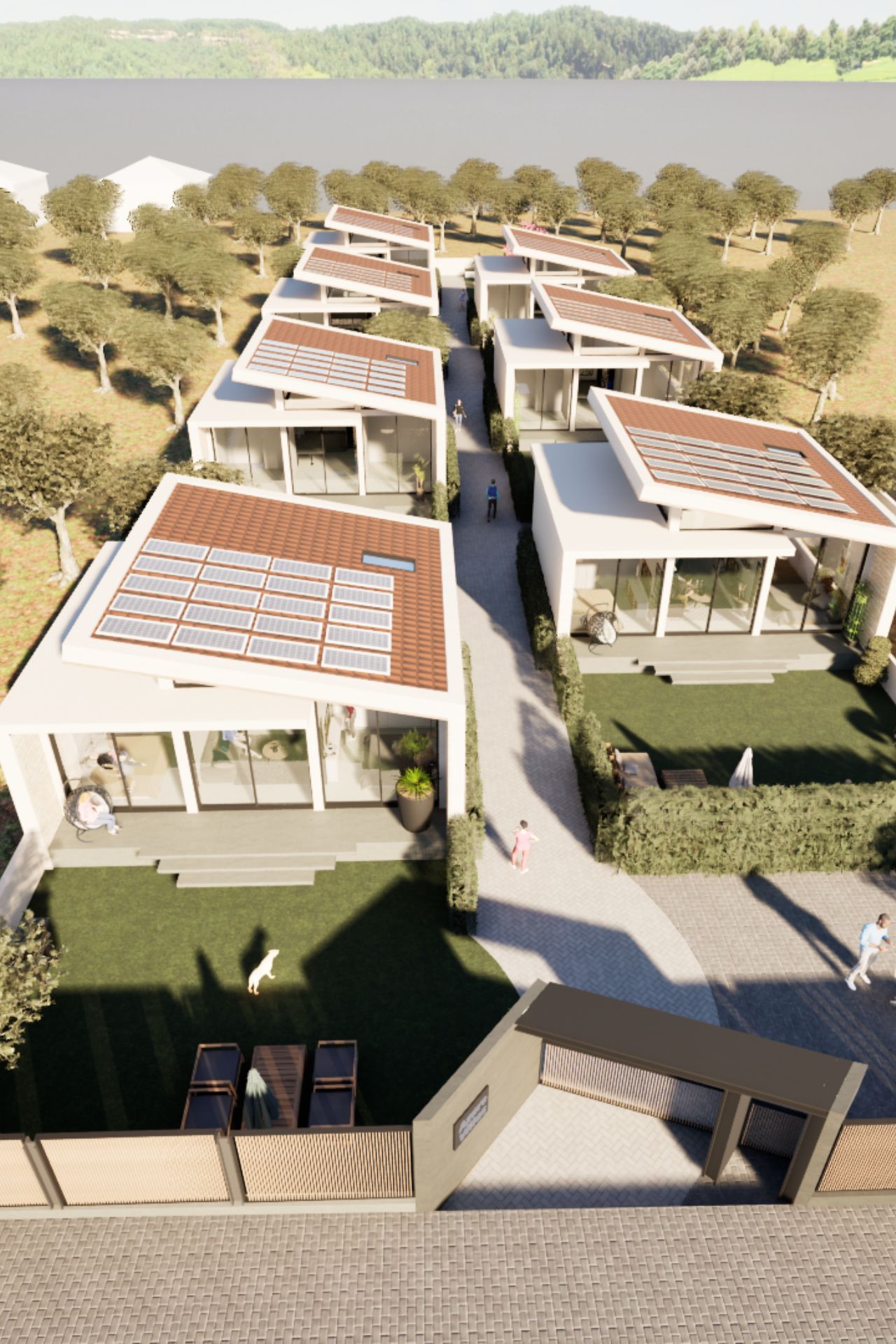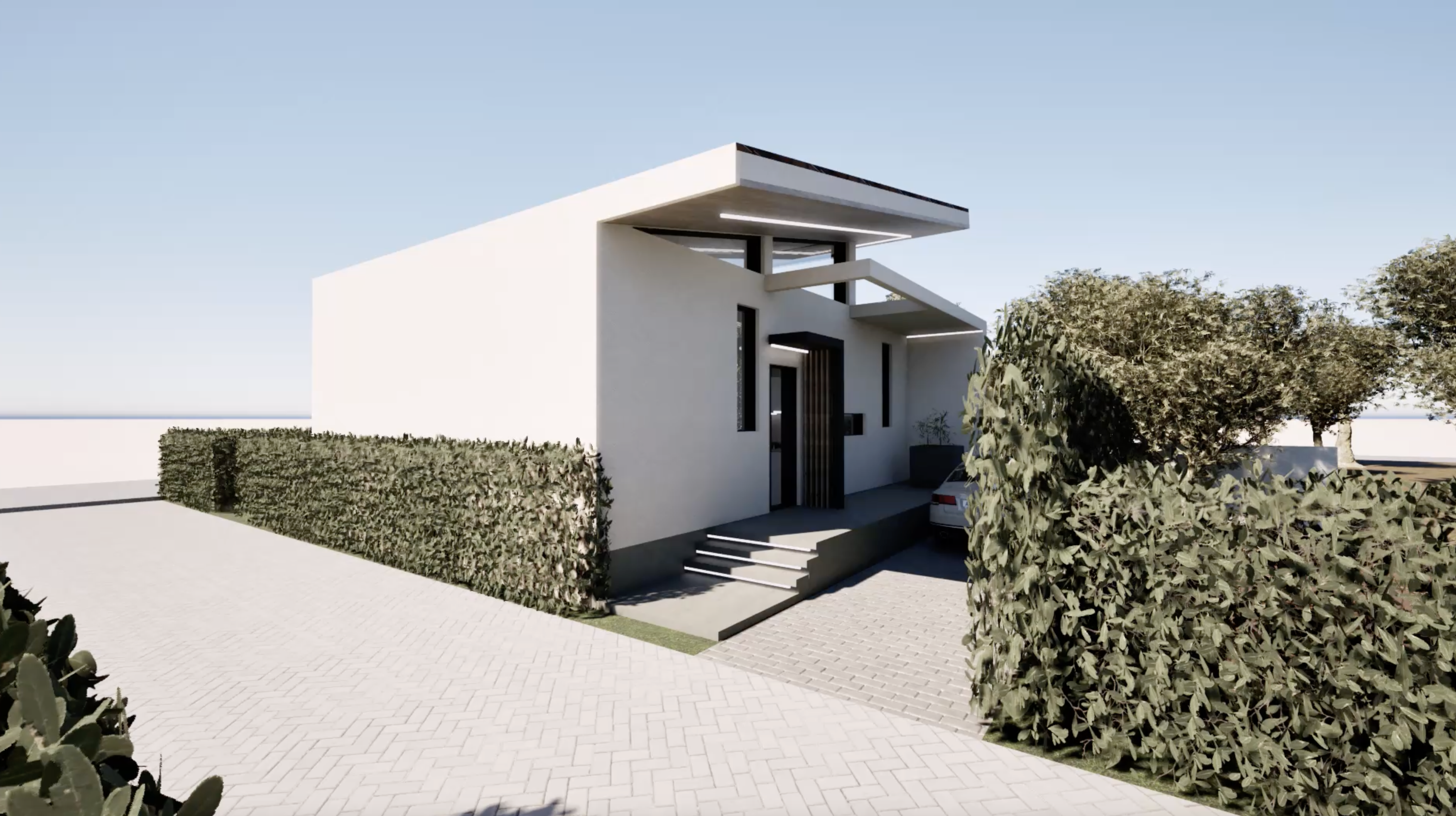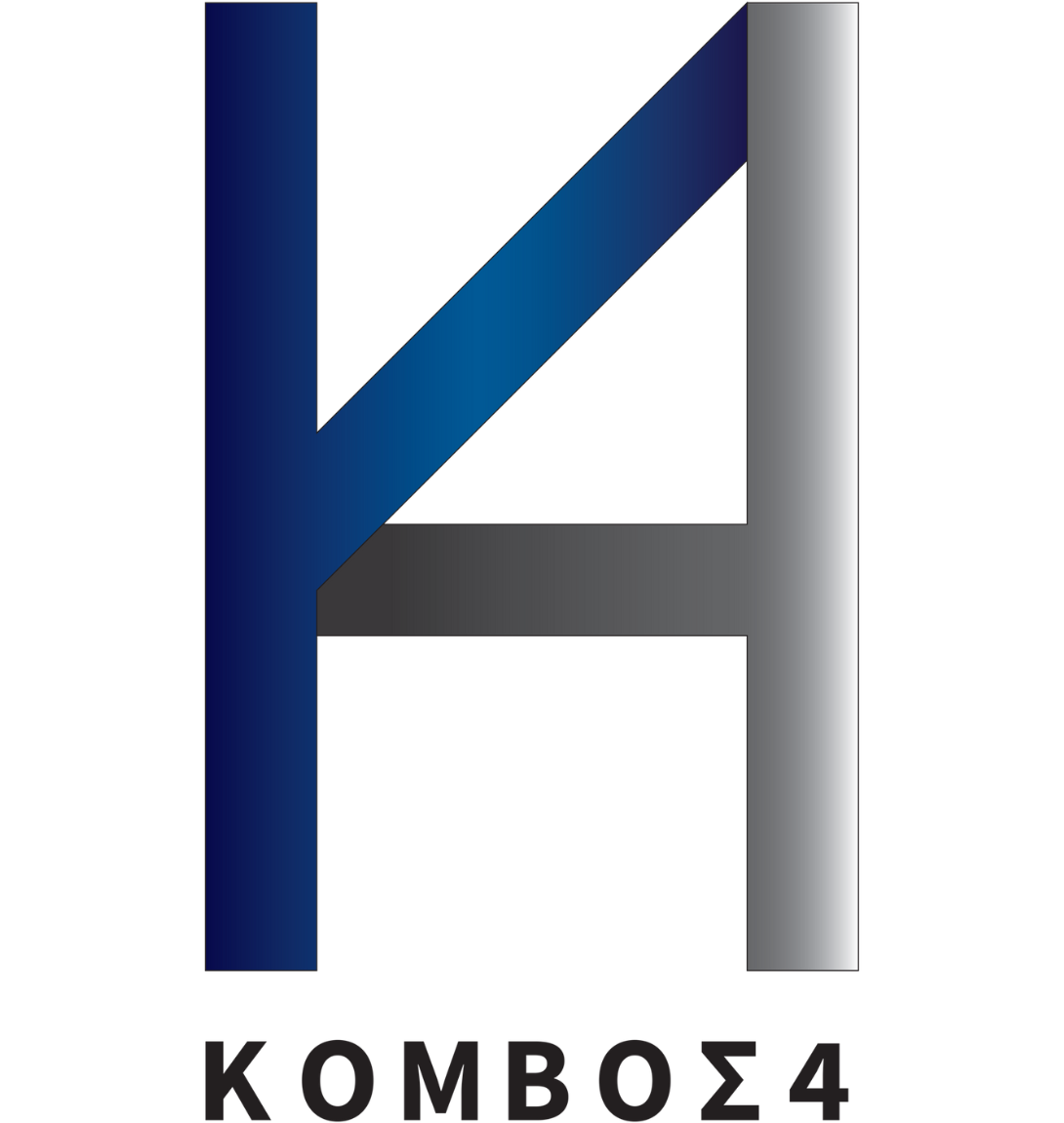Nea Kerdilia Residents
Unique Seaside
Retreat

Imagine a place where every morning you wake up to the sunlight reflecting in the sea...












Independent homes designed for the modern family

Autonomous homes designed for the modern family

6979 720340, 6979 720341
info@komvos4.gr
19ης Μαΐου 18, Θέρμη, Θεσσαλονίκη 57 001